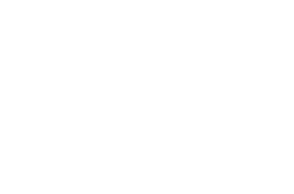# 503 9541 ERICKSON DR
Sullivan Heights
Burnaby
V3J 7N8
$249,900
Residential
beds: 2
baths: 1.0
874 sq. ft.
built: 1980
- Status:
- Sold
- Prop. Type:
- Residential
- MLS® Num:
- V765084
- Bedrooms:
- 2
- Bathrooms:
- 1
- Year Built:
- 1980
Bright and Clean, South/East Corner, 874 sq.ft., 2 bedroom. Walk to Lougheed Mall and Skytrain. Rec. facilities incl. indoor pool, gym and sauna. Close to schools, buses and Cameron Rec. Rentals allowed.
- Price:
- $249,900
- Dwelling Type:
- Apartment/Condo
- Property Type:
- Residential
- Bedrooms:
- 2
- Bathrooms:
- 1.0
- Year Built:
- 1980
- Floor Area:
- 874 sq. ft.81.2 m2
- Lot Size:
- 0 sq. ft.0 m2
- MLS® Num:
- V765084
- Status:
- Sold
- Floor
- Type
- Size
- Other
- Main F.
- Living Room
- 17'5.18 m × 11'3.35 m
- -
- Main F.
- Kitchen
- 8'2.44 m × 7'2.13 m
- -
- Main F.
- Dining
- 10'3.05 m × 8'2.44 m
- -
- Main F.
- Master Bedroom
- 15'6"4.72 m × 11'3.35 m
- -
- Main F.
- Bedroom
- 12'3.66 m × 10'3.05 m
- -
- Main F.
- Entrance Hall
- 8'2.44 m × 8'2.44 m
- -
- Floor
- Ensuite
- Pieces
- Other
- Main F.
- Yes
- 4
- -
- -
- -
- -
- -
- -
- -
- -
- -
- -
- -
- -
- -
- -
Larger map options:
Listed by Sutton Grp-West Coast Realty
Data was last updated December 7, 2025 at 01:40 AM (UTC)
- TYRELL JOHNSTONE
- SUTTON GROUP - WEST COAST REALTY COQUITLAM
- 1 (778) 8748079
- Contact by Email
The data relating to real estate on this website comes in part from the MLS® Reciprocity program of either the Greater Vancouver REALTORS® (GVR), the Fraser Valley Real Estate Board (FVREB) or the Chilliwack and District Real Estate Board (CADREB). Real estate listings held by participating real estate firms are marked with the MLS® logo and detailed information about the listing includes the name of the listing agent. This representation is based in whole or part on data generated by either the GVR, the FVREB or the CADREB which assumes no responsibility for its accuracy. The materials contained on this page may not be reproduced without the express written consent of either the GVR, the FVREB or the CADREB.
Johnstone Real Estate Group
Get in touch
Johnstone Real Estate Group
#102-403 North Road
Coquitlam,
BC,
V3K 3V9
